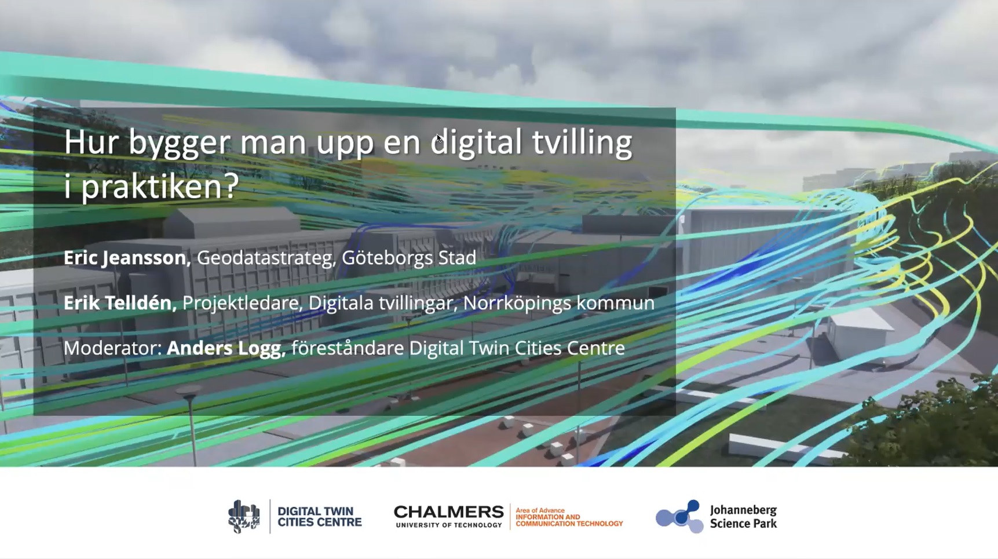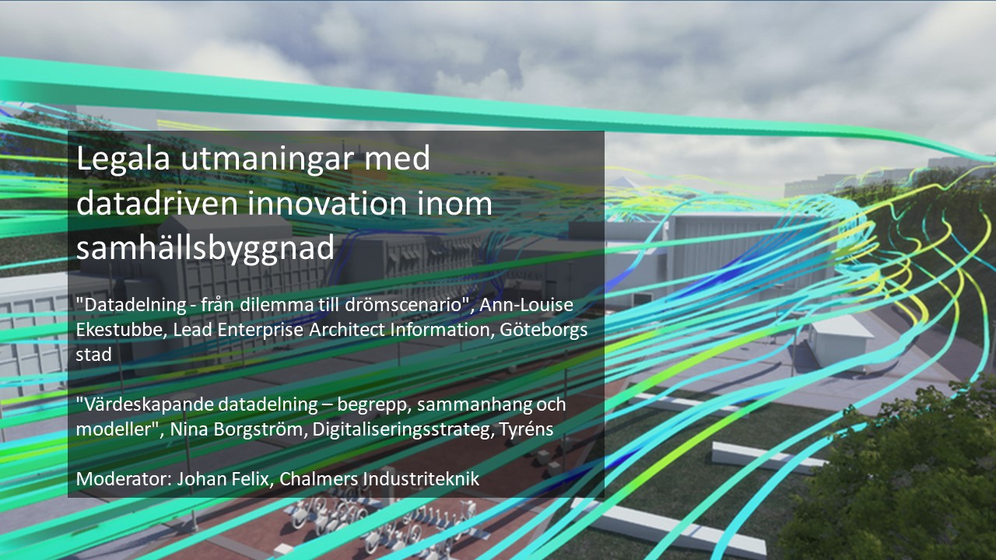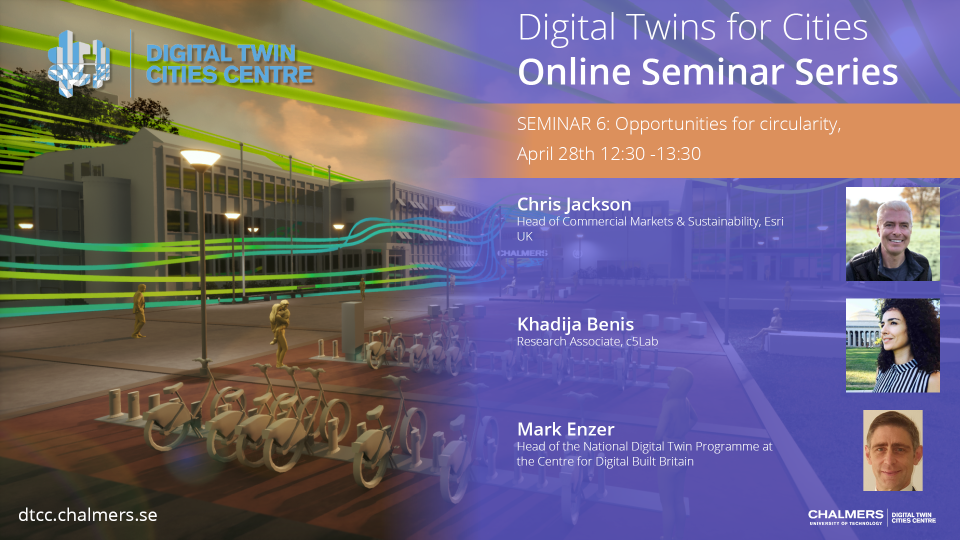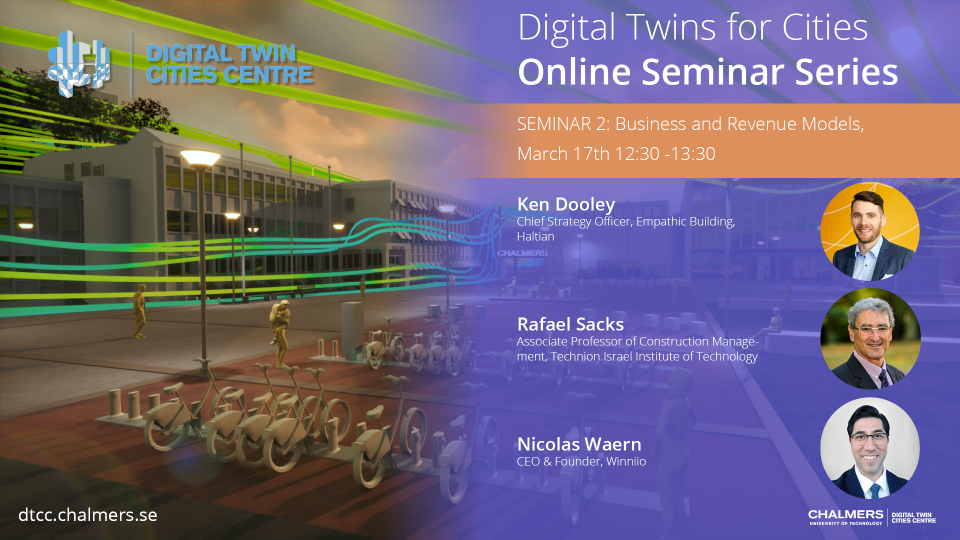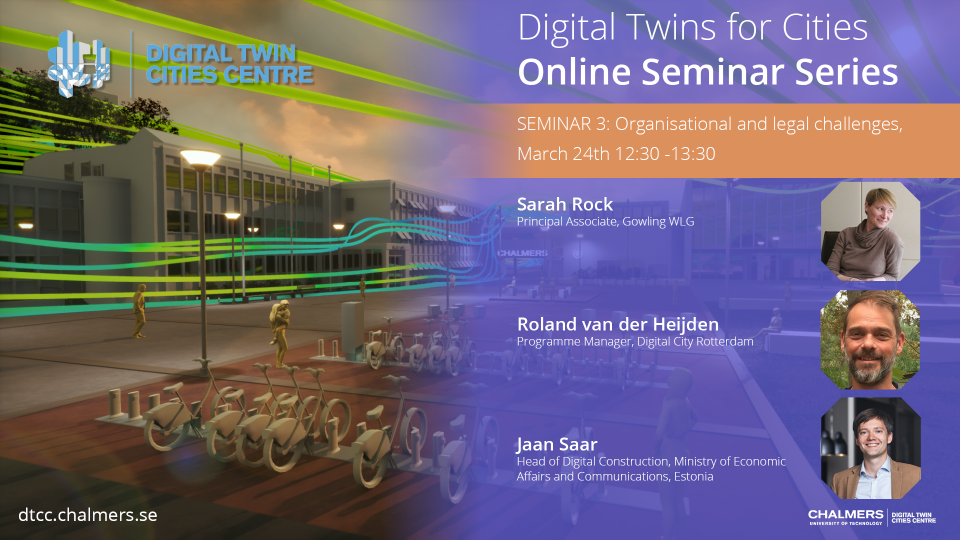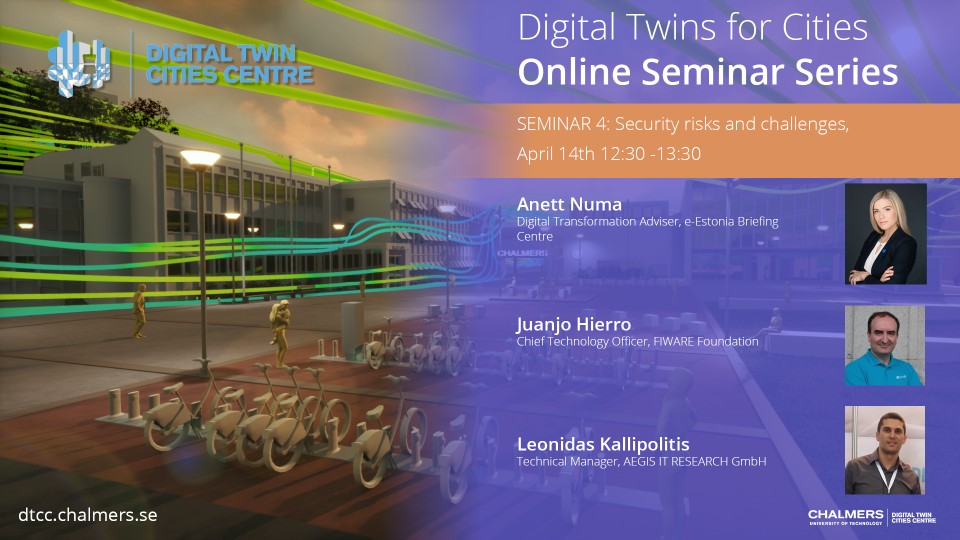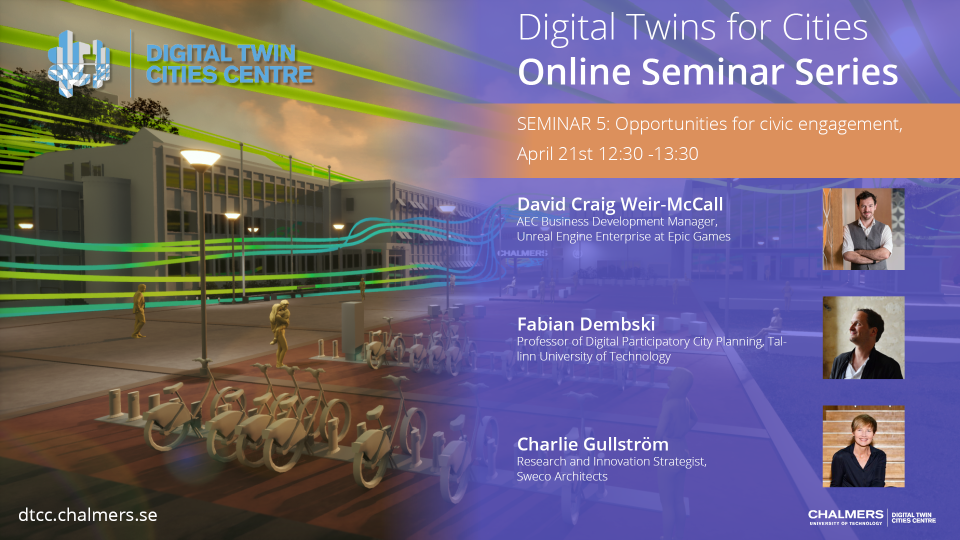Publications
Modeling the Pile Cycle of an Axially Loaded Pile in Sensitive Natural Clay
Year: 2025
Author(s): Jonatan Isaksson, Jelke Dijkstra
Publication Type: Journal article
The pile cycle of an axially loaded displacement pile in a sensitive natural clay has been modeled using a coupled finite-element code for large deformations. The originality lies in the effective stress-based analysis with a consistent set of model parameters that considers all necessary soft soil features, i.e., anisotropy, destructuration, and rate dependency. Furthermore, the modeling approach is successfully benchmarked at all stages of the pile cycle (initialization, installation, equalization, loading). The benchmarking consisted of model calibration at element level, model selection using simulated and measured cone penetration test (CPTu) data, comparisons of measured and computed radial and shear stress during pile installation, and pile load testing. The results indicate that, with the exception of the absolute magnitude of the excess pore-water pressures generated during installation, the trends observed in the experimental data were captured well at all stages. Furthermore, several aspects of large deformation modeling of CPTu penetration, and pile installation were discussed. Most importantly, the difficulty in modeling the postpeak softening behavior and the balancing effects of the viscoplastic response (rate dependence) and strain-softening (destructuration) was highlighted. Finally, the empirical relation between the CPTu response and the bearing capacity of pile could be numerically confirmed. In conclusion, a first step is provided for the inclusion of the spatiotemporal response of sensitive natural clay over the full pile cycle in system-level geotechnical finite-element analysis.
The architectural application of shells whose boundaries subtend a constant solid angle
Year: 2024
Author(s): Emil Adiels, Mats Ander, Christopher John Kenneth Williams
Publication Type: Journal article
Surface geometry plays a central role in the design of bridges, vaults and shells, using various techniques for generating a geometry which aims to balance structural, spatial, aesthetic and construction requirements.
In this paper we propose the use of surfaces defined such that given closed curves subtend a constant solid angle at all points on the surface and form its boundary. Constant solid angle surfaces enable one to control the boundary slope and hence achieve an approximately constant span-to-height ratio as the span varies, making them structurally viable for shell structures. In addition, when the entire surface boundary is in the same plane, the slope of the surface around the boundary is constant and thus follows a principal curvature direction. Such surfaces are suitable for surface grids where planar quadrilaterals meet the surface boundaries. They can also be used as the Airy stress function in the form finding of shells having forces concentrated at the corners.
Our technique employs the Gauss-Bonnet theorem to calculate the solid angle of a point in space and Newton's method to move the point onto the constant solid angle surface. We use the Biot-Savart law to find the gradient of the solid angle. The technique can be applied in parallel to each surface point without an initial mesh, opening up for future studies and other applications when boundary curves are known but the initial topology is unknown.
We show the geometrical properties, possibilities and limitations of surfaces of constant solid angle using examples in three dimensions.
Total BIM: Toward transforming construction
Year: 2024
Author(s): Oliver Disney
Publication Type: Licentiate thesis
Building Information Modeling (BIM) was expected to rapidly transform the construction industry, but its uptake has been unexpectedly slow. Furthermore, even state-of-the-art BIM projects have been challenged by hardware and software issues, limiting BIM’s implementation in the construction phase. This research explores an emerging approach to construction: Total BIM. Total BIM embraces BIM in its totality in that BIM is actively used in the construction phase by implementing model-based construction processes. It replaces 2D drawings as the legally binding source of information, enabling site workers to interact with modern cloud-based BIM software to create and extract necessary and relevant information.
Until recently, there has been a lack of real-world cases successfully implementing BIM as the single source of information for construction workers, which has hindered the possibility for researchers to explore the use of Total BIM in practice. However, this is beginning to change in Sweden and Norway, with the emergence of pioneering Total BIM projects. The purpose of this study has been to explore how Total BIM can be implemented as a single source of information across the design and construction phases of real-world projects. To achieve this, three in-depth case studies were conducted, collecting qualitative data from semi-structured interviews, observations, workshops, and more.
The findings, presented in four appended papers, demonstrate that implementing Total BIM in construction projects is possible and may even be preferred compared with traditional ways of working. Total BIM could serve as the missing link for advancing digitalization in the construction industry. Construction workers become an important part of structured data creation, through integrated processes such as requests for information (RFIs), controls, checklists and photos. This structured data enables new opportunities for informed, data-driven decision-making and site monitoring.
This research contributes rich empirical data from real-world case studies of Total BIM projects, illustrating how Total BIM overcomes limitations observed in previous state-of-the-art BIM projects. Additionally, it questions whether Total BIM could represent the digital disruption that the construction industry has been missing. For practitioners, this research provides real-world examples from Total BIM projects, demonstrating Total BIM implementation and highlighting key processes, while highlighting how Total BIM can create value.
Generalisation of effective heave pressure considering the effects of small-strain stiffness
Year: 2024
Author(s): Johannes Tornborg, Mats Karlsson, Anders Kullingsjö, Ayman Abed, Minna Karstunen
Publication Type: Other conference contribution
Excavation in low-permeable soils is typically followed by delayed heave
during consolidation, which is often restrained by a structural element, affect-
ing the earth pressure. In this paper, system insights on the mechanisms that
control heave pressure are complemented by investigating the effect of small-
strain stiffness. This is enabled by an extension of the Creep-SClay1S model
that considers small-strain stiffness. It is shown that the effect of small-strain
stiffness and its degradation with shear strains can be normalized by consider-
ing a two-dimensional time factor, a geometrical influence factor and the ini-
tial stiffness in the mid-point of the clay layer beneath the excavation. The re-
sults provide guidance on how consideration of small-strain stiffness affect ef-
fective heave pressure, in addition to factors such as excavation geometry,
thickness of clay layer and normalised construction time. The results can be
used in preliminary design and to complement project-specific analyses.
Overall, the research contributes to a deeper understanding of excavation in-
duced earth pressures and, thus, reduces the uncertainty and enables to opti-
mize the volumes of construction material
A hybrid workflow connecting a network and an agent-based model for predictive pedestrian movement modelling
Year: 2024
Author(s): Anita Ullrich, Franziska Hunger, Ioanna Stavroulaki, Adam Bilock, Klas Jareteg, Yury Tarakanov, Alexander Gösta, Meta Berghauser Pont, Fredrik Edelvik
Publication Type: Journal article
Pedestrian movement has always been a main concern for urban planning and design, but has become more important within the sustainable development agenda, as walking is crucial to reduce urban emissions and foster livable cities. Therefore, urban planners need to be able to take pedestrian movement into consideration as part of the workflow of planning and designing cities. This study outlines a comprehensive workflow tailored for urban planners. It proposes a hybrid model that integrates an agent-based model, which simulates the micro-scale movement of pedestrians in outdoor urban environments, with a network model, which predicts the aggregated pedestrian flows on a macro-scale. The hybrid model has been applied to a pedestrian precinct in the city centre of Gothenburg, Sweden and has been compared to real-world measurements. The reasonable agreement between the simulation results and the real-world data supports the reliability of the proposed workflow, underscoring the model’s capability of predicting pedestrian movement statistically on a large scale and individually on a local scale. Furthermore, the model enables the analysis of flow distributions and movement restrictions and facilitates the analysis of different design scenarios as well as specific pedestrian behavior. This functionality is valuable for urban design and planning practice, contributing to the optimization of pedestrian flow dynamics.
A Review and Case Study of Neural Network Techniques for Automated Generation of High Level-of-Detail 3D City Models
Year: 2023
Author(s): Vasilis Naserentin, Georgios Spaias, Anestis Kaimakamidis, Nikos Pitsianis, Anders Logg
Publication Type: Paper in proceeding
The growing interest in creating digital twins of cities has sparked a surge in the development of detailed 3D models. In this paper we examine the current state-of-the-art in generating high-resolution 3D models of cities using neural network techniques. Additionally, we showcase the outcomes of two case studies that demonstrate the practical applications of these techniques in 3D city model generation. The first case study focuses on rooftop segmentation using publicly available Swedish cadastral data, while the second case study explores façade feature extraction using Google Street View data.
Finite element analysis for a deep excavation in soft clay supported by lime-cement columns
Year: 2023
Author(s): Sinem Bozkurt, Ayman Abed, Minna Karstunen
Publication Type: Journal article
The aim of the paper is to simulate the response of a deep excavation supported by sheet pile walls and
lime-cement columns. The application of the deep mixing technique using lime-cement products in deep
excavations changes the initial state of the natural soil and creates substantial displacements associated with
the installation effects. In this paper, the influence of lime-cement stabilisation was investigated using the finite
element method for an instrumented braced excavation. The 2D finite element analyses were performed with
advanced constitutive models for both natural clay and stabilised soil, exploiting the laboratory test made on
both field mixed and laboratory mixed stabilised clay samples. The numerical results show that taking account
of installation effects provides realistic predictions of deformation, excess pore water pressure evolution, as
well as the structural forces in the struts.
Towards a framework for railway network assets management based on BIM/GIS integration
Year: 2023
Author(s): Mattia Mangia, Carla Di Biccari, Mattias Roupé
Publication Type: Paper in proceeding
Complex infrastructures such as railway networks face increasing challenges related to resource allocation, external events, constraints, and demands. Therefore, it is crucial to optimize the Asset Management (AM) phase to ensure the value and functionality of the assets. The integration of Building Information Modelling (BIM) and Geographic Information Systems (GIS) can support this phase, but it can only yield benefits with a comprehensive approach that considers and addresses the specific needs and resources of the assets and their AM organization. The main benefits include improved data management, manipulation, information visualization and optimized resource allocation. This study describes an intermediate step towards developing a BIM/GIS integration framework for AM that can guide both researchers and practitioners. The framework aims to bridge theory and practice by incorporating insights from literature reviews and case studies. Its main objectives are to provide a comprehensive multi-stakeholder view and methods for effectively integrating BIM and GIS in this context. To develop the framework, the study employed focus groups, interviews, and practical BIM/GIS tests, which provided insights reported in this article. Furthermore, the study provides research directions for effective BIM/GIS integration in infrastructure AM.
Evaluation of social facilities coverage: A case study of Sofia city
Year: 2022
Author(s): Stoyan Boyukliyski, Dessislava Petrova-Antonova, Sanjay Somanath
Publication Type: Paper in proceeding
In order to aid the decision making process related to the provision of public services as to maximize the benefits for society, it is crucial to evaluate the current social facilities demand in terms of spatial distribution and access. The paper aims to solve this problem by proposing a method for automated assessment of the coverage of public services within an urban region using a capacitated graph. The methodology abstracts residential buildings into demand nodes and public service buildings into supply nodes within a graph and then uses shortest distance calculations in order to balance the two, while prioritizing residential buildings based on distance. The paper is focused on creating a general pipeline that can be used on any type of public services, as long as a certain geospatial and demographic data are available. The method is described without referencing specific tools, but focusing on the general procedure. The procedure is then applied to the whole city of Sofa, focusing on assessing the coverage of kindergartens using the 15 minutes walking distance, followed by a brief discussion of results.
Data-Informed Urban Design: An Overview of the Use of Data and Digital Tools in Urban Planning and Design
Year: 2020
Author(s): Alexander Gösta, André Agi, Jacob Flårback, Jesper Karlsson, Ellen Simonsson
Publication Type: Journal article
This article aims to map how different digital tools can be useful for architects and how they might affect their work processes. Researchers and professionals were interviewed to investigate what they found valuable to measure, which methods they used within their analyses, as well
as the opportunities and risks they see for the future of the field with regards to digital tools. As part of the survey, a workshop was held with architects and project managers examining the possibilities of connecting existing methods and tools to the sustainability certification system,
City Lab Action Guide, and through that, to achieve a more ambitious set of sustainability goals for the projects. Findings from the study indicate that there are risks associated with giving data an increasingly important role in the design work. A working model never provides the full truth
but is inherently limited by its constraints. It is important to acknowledge that all angles and aspects of a problem can never be represented in a model. Another possible risk identified lies in the quality of, and access to, data. In a scenario where data plays an increasingly important
role, it is not only the quality of the datasets that is of utmost importance, but it is equally important that the urban planners who request the analyses ask the questions first, and then collect the necessary data, instead of vice versa.
